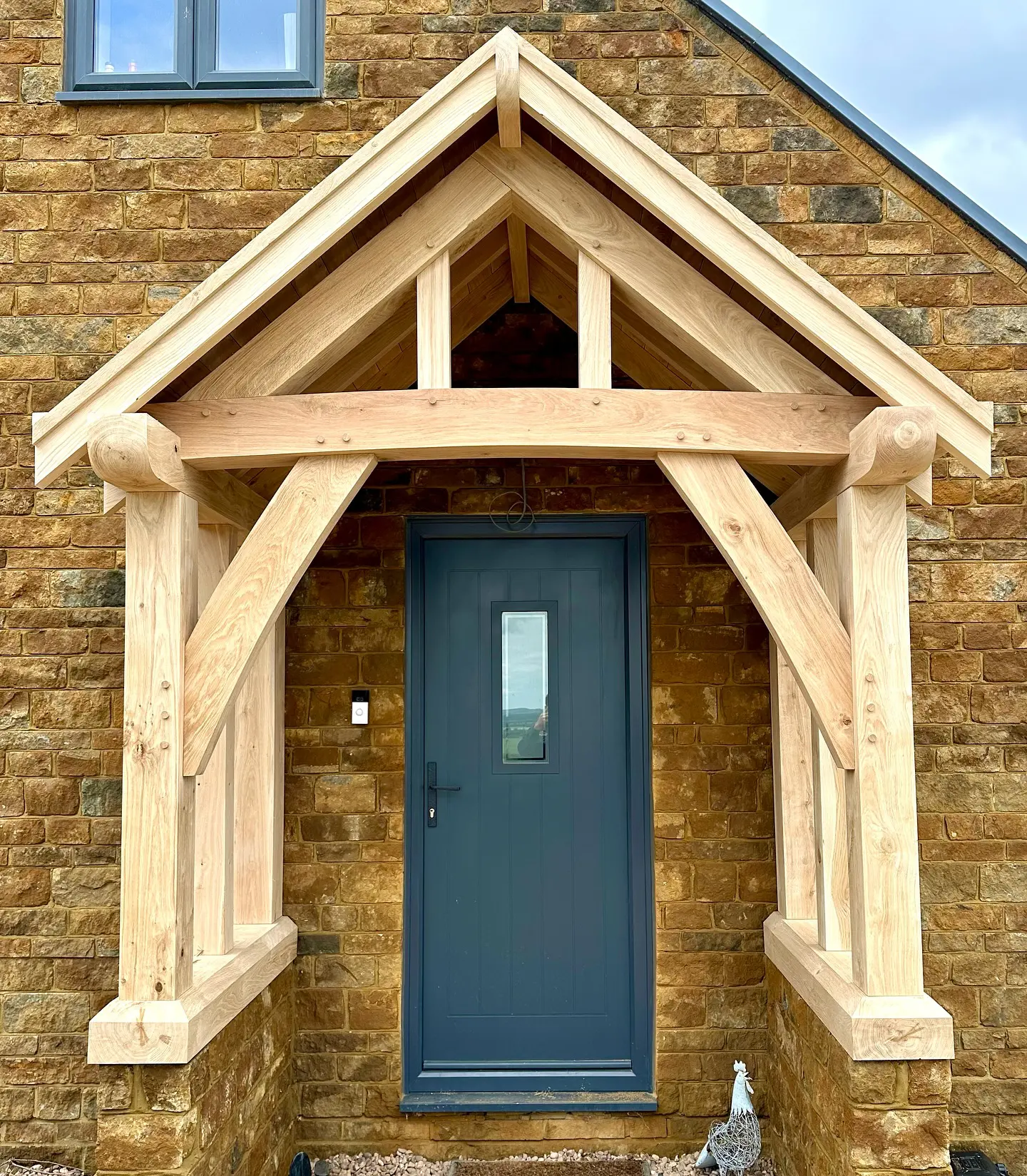
Oak Porch
This recent customer project from Rural Oak features a stunning front door Oak porch, designed and crafted using premium Structural Green Oak. The porch adds a perfect balance of functionality and elegance to the home, making the entrance both welcoming and visually striking.
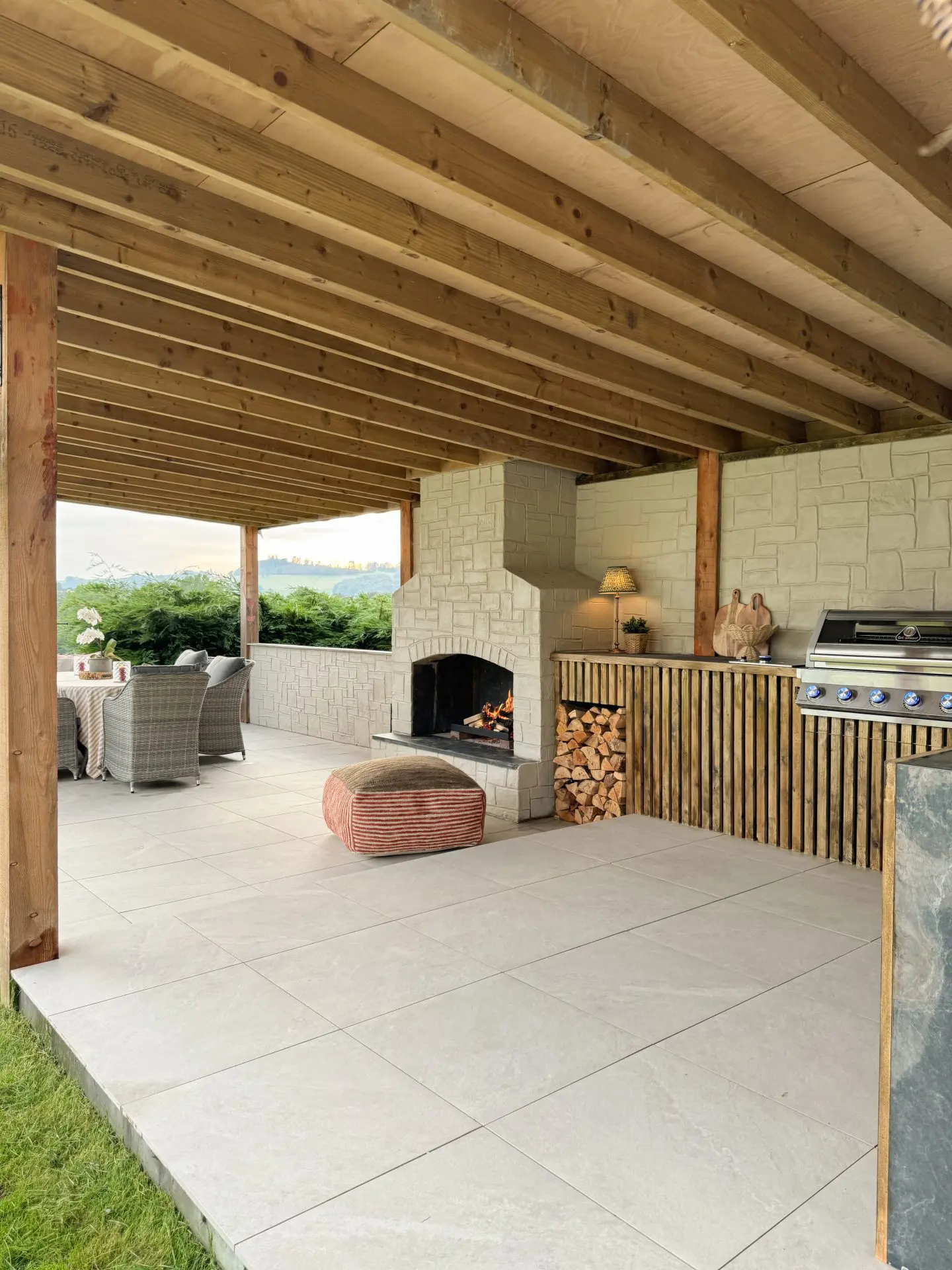
Garden Transformation Using C16 Treated Softwood
Dominique has created this stunning garden transformation, creating a covered entertainment structure using Green Treated Softwood products.

Log Storage crafted from Green Oak Beams and Cedar Roof Shingles
Our client employed Red Cedar Roofing Shingles and featheredge green oak beams to craft a Log Storage solution. This blend of materials not only ensures durability but also adds rustic charm to the structure, elevating both functionality and aesthetic appeal.
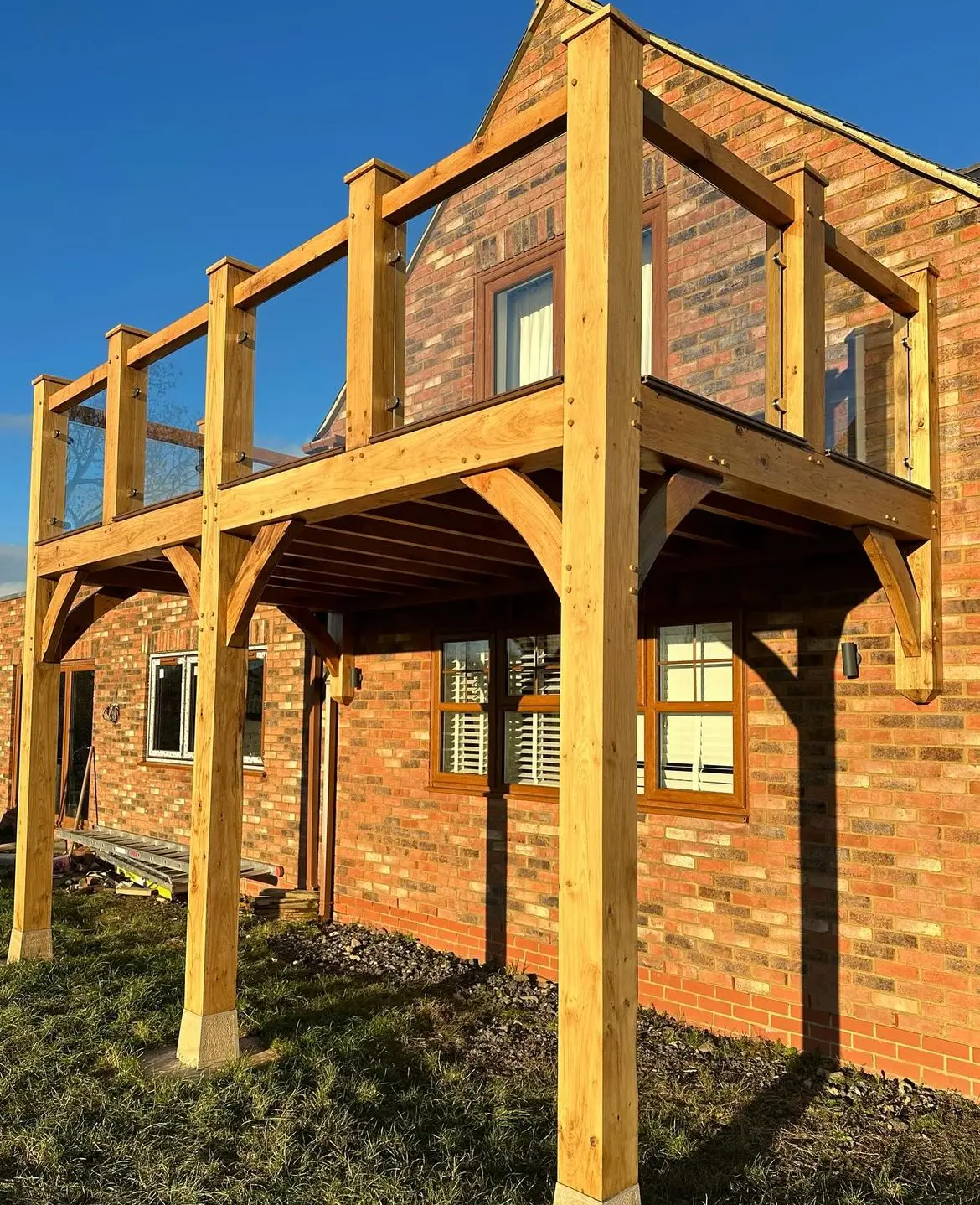
Oak Balcony with Toughened Glass
Rural Oak have created this beautiful Oak Balcony that has been reinforced with toughened glass using our Custom Cut Structural Oak Beams.
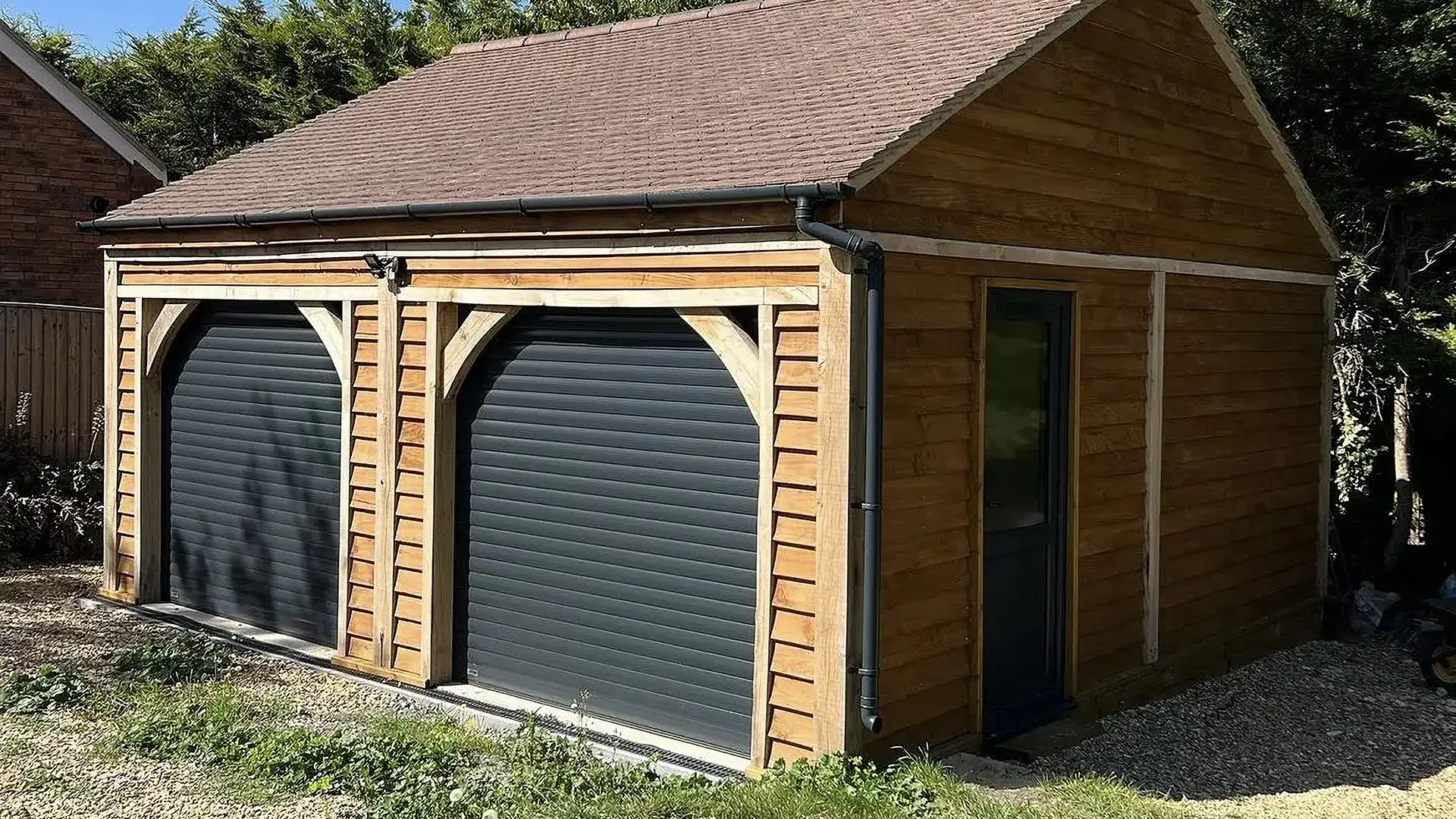
Oak Framed Double Car Barn
Our customer K A Waite used our Structural Green Oak Beams and Featheredge Boards to create this stunning and durable Double Car Barn.
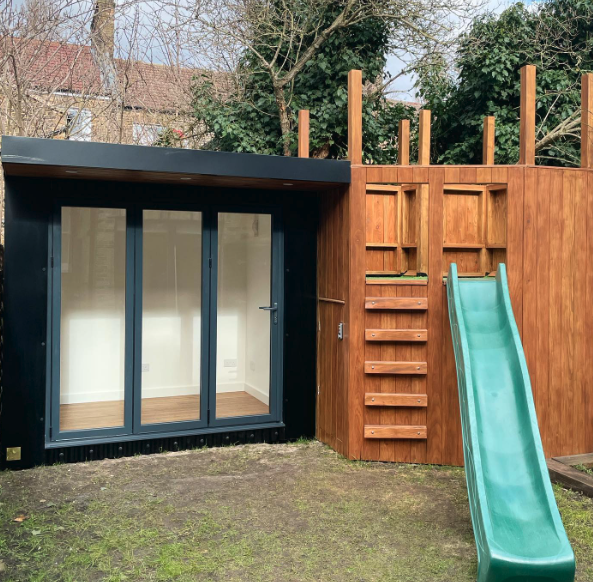
Garden Room with Adjoining Slide Play Area
Bespoke Hideouts have created this visually stunning garden room with an attached children’s play area including a slide. They have used our British Larch V Tongue and Groove Cladding to create the outer layer of the structure, giving it a clean and modern aesthetic look to match the rest of the garden whilst adding to the natural durability of the structure. British Larch is a great domestic softwood that has natural durability and hardwearing properties that make them perfect for outdoor use.
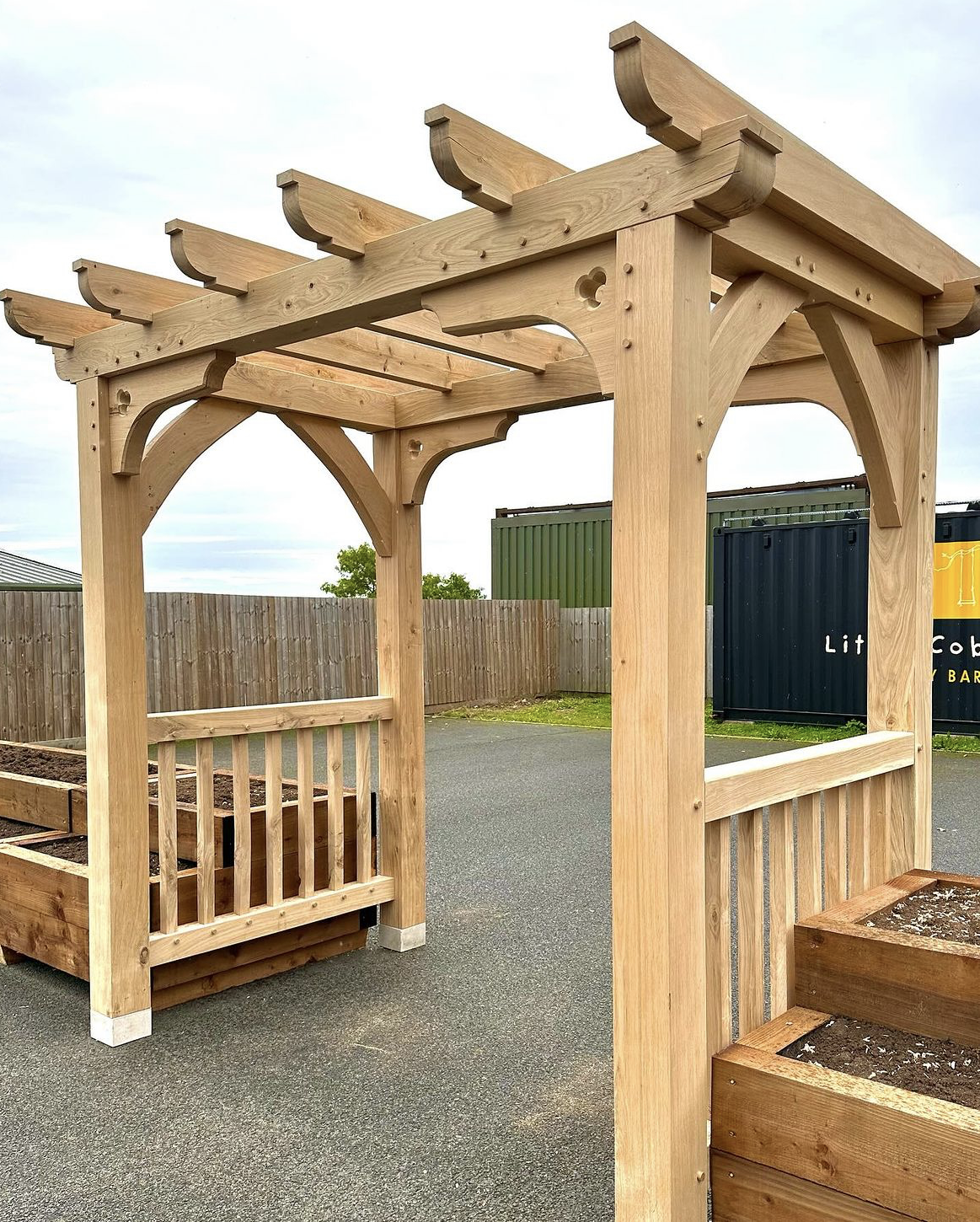
Traditional Style Custom Oak Pergola
Rural Oak have created this stunning traditional style pergola with Custom Oak beams to create a long lasting and aesthetically pleasing structure as an entrance way.
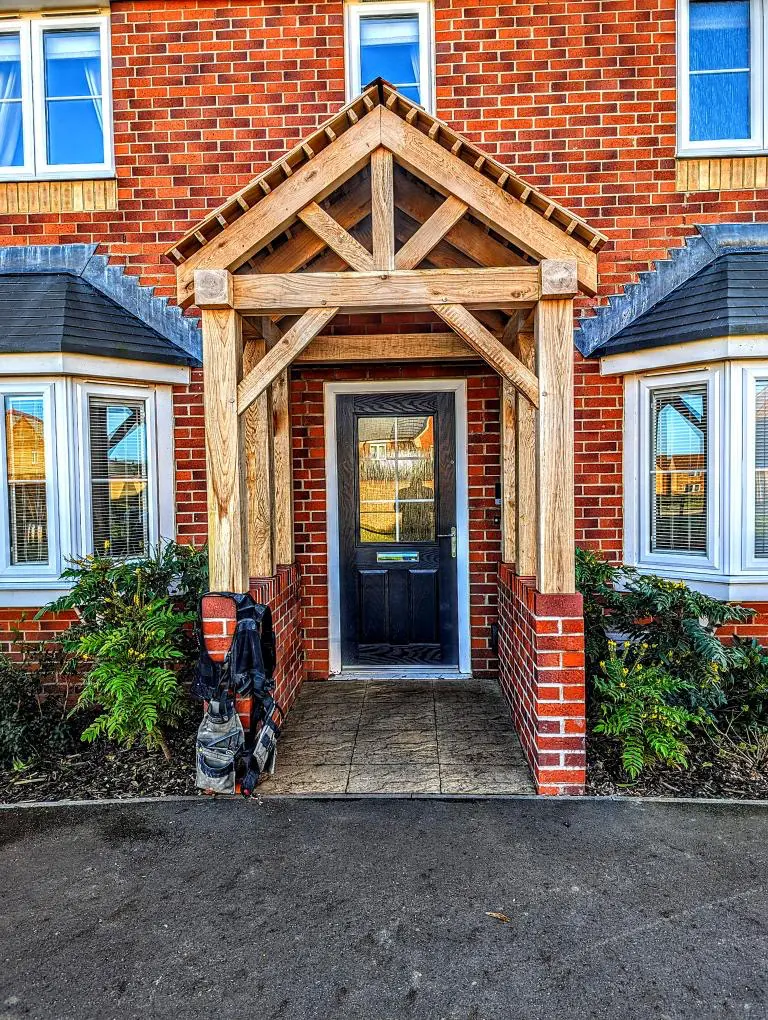
Oak Porch with Cedar Shingles
Kevin Page from Pentagon Carpentry and Joinery has used our Oak Beams and Cedar Shingles to create this visually and structurally stunning Oak porch for his client. Offering aesthetics and convenience with its covering thanks to the Cedar Shingles used, this project is a masterclass in craftsmanship.
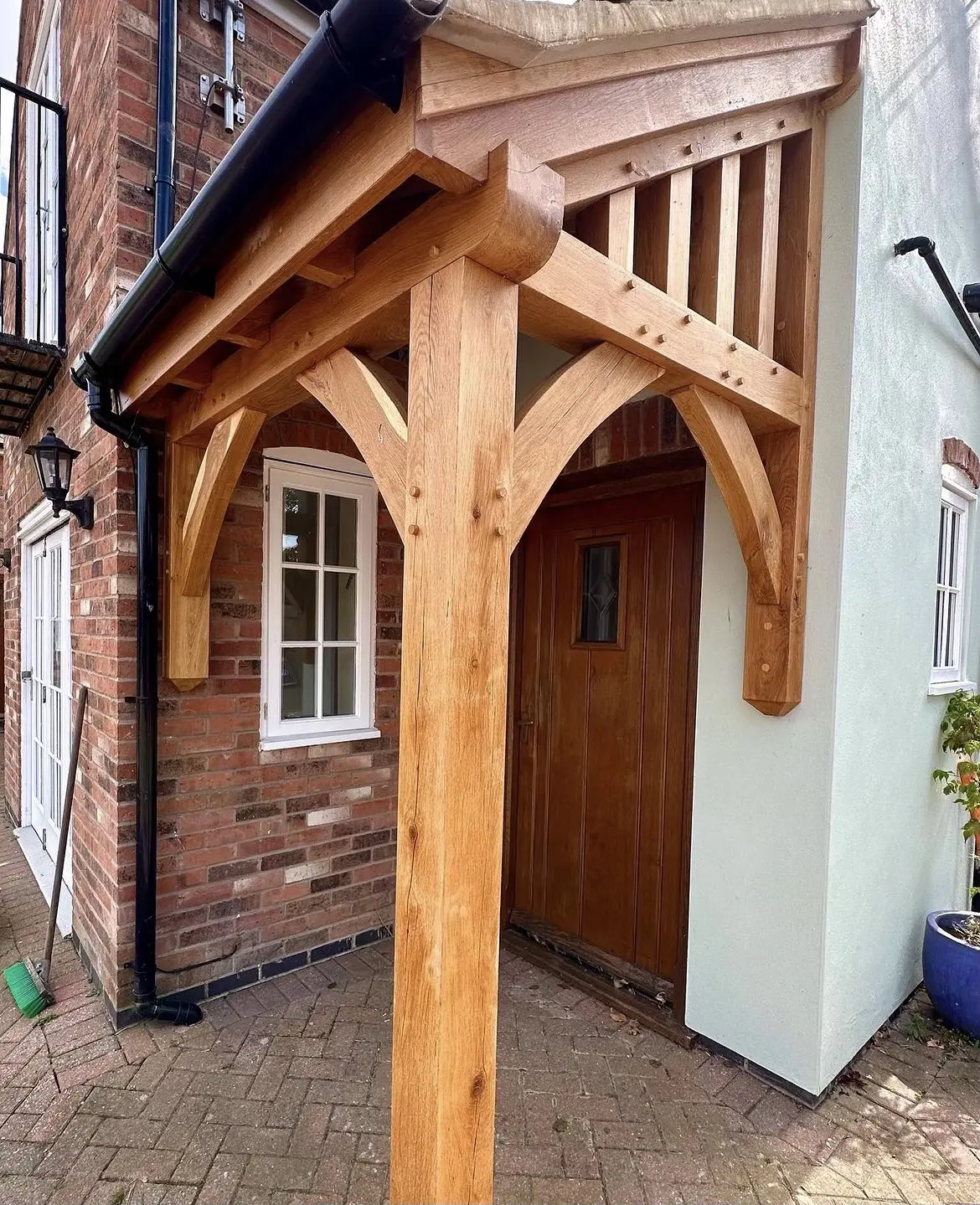
Creating a Beautiful Front Door Porch using Green Oak Beams
The combination of the oak beams and braces create a stunning and welcoming entrance, with a rustic and characterful look that cannot be replicated with other materials.
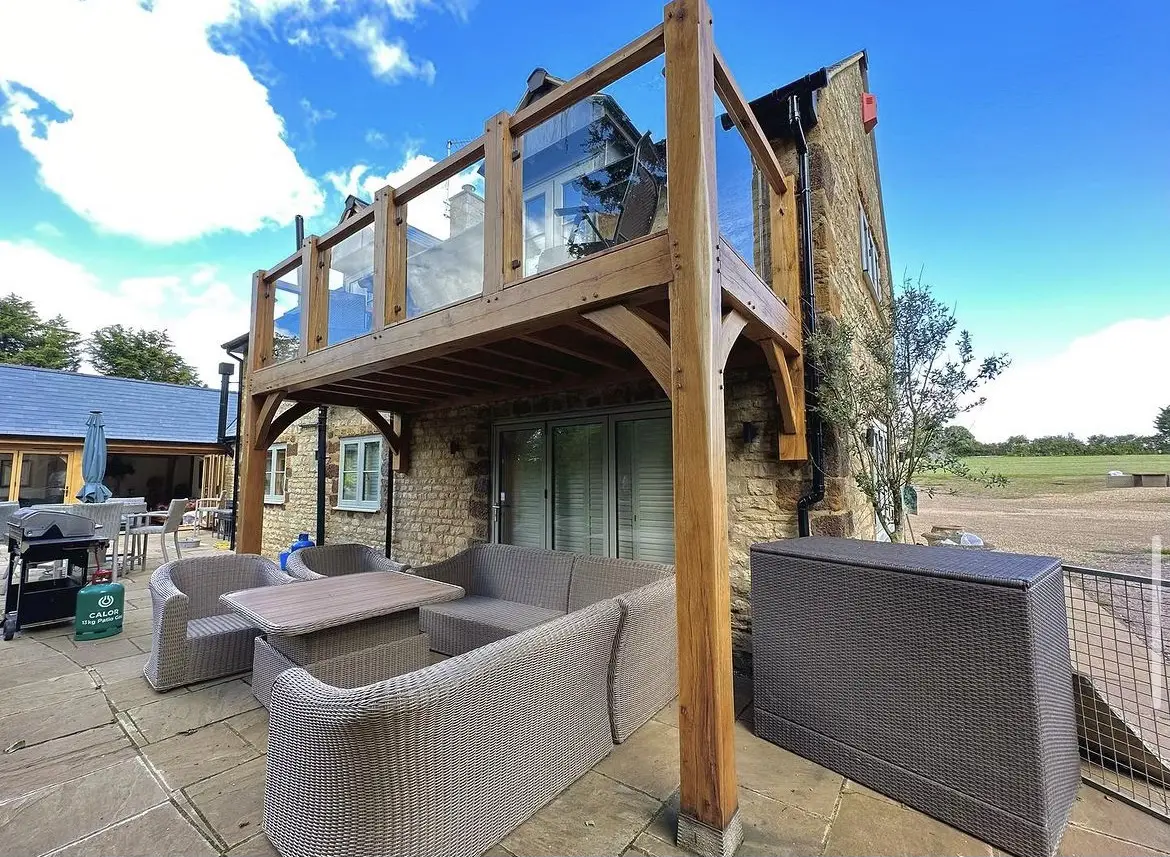
Glass-Embellished Green Oak Balcony
Rural Oak used our Custom Cut Structural Oak Beams to create this modern take on a classic balcony structure, adorned with glass panels.
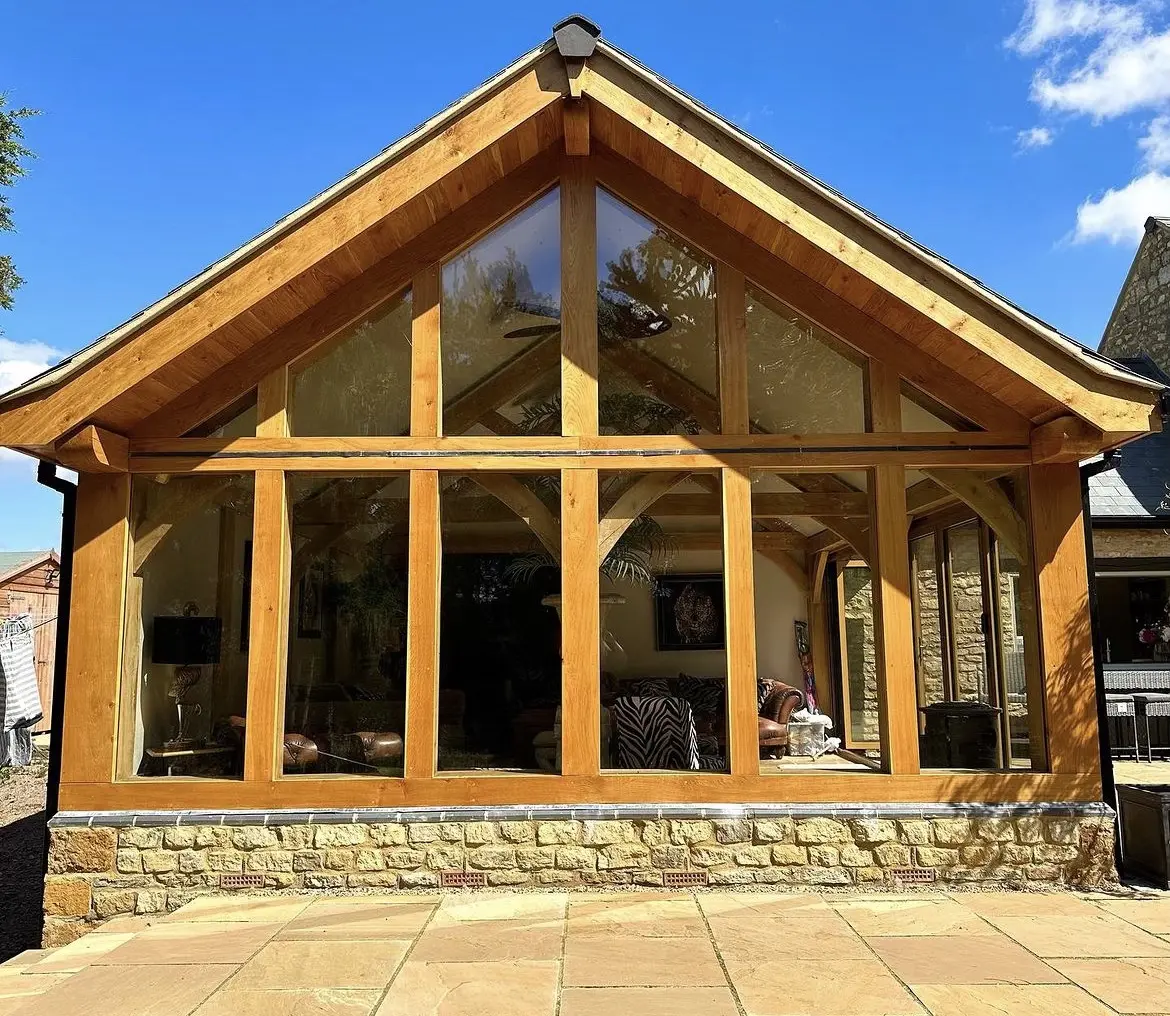
Oak Framing and Trusses: Perfect Garden Retreat
Rural Oak transformed this garden room into an extraordinary reflection of their craftsmanship using Structural Oak to create the framing, including the Oak trusses. Incorporating Structural Oak Framing and Oak Trusses into a garden room combines aesthetics and functionality, a real investment that pays off for years to come.
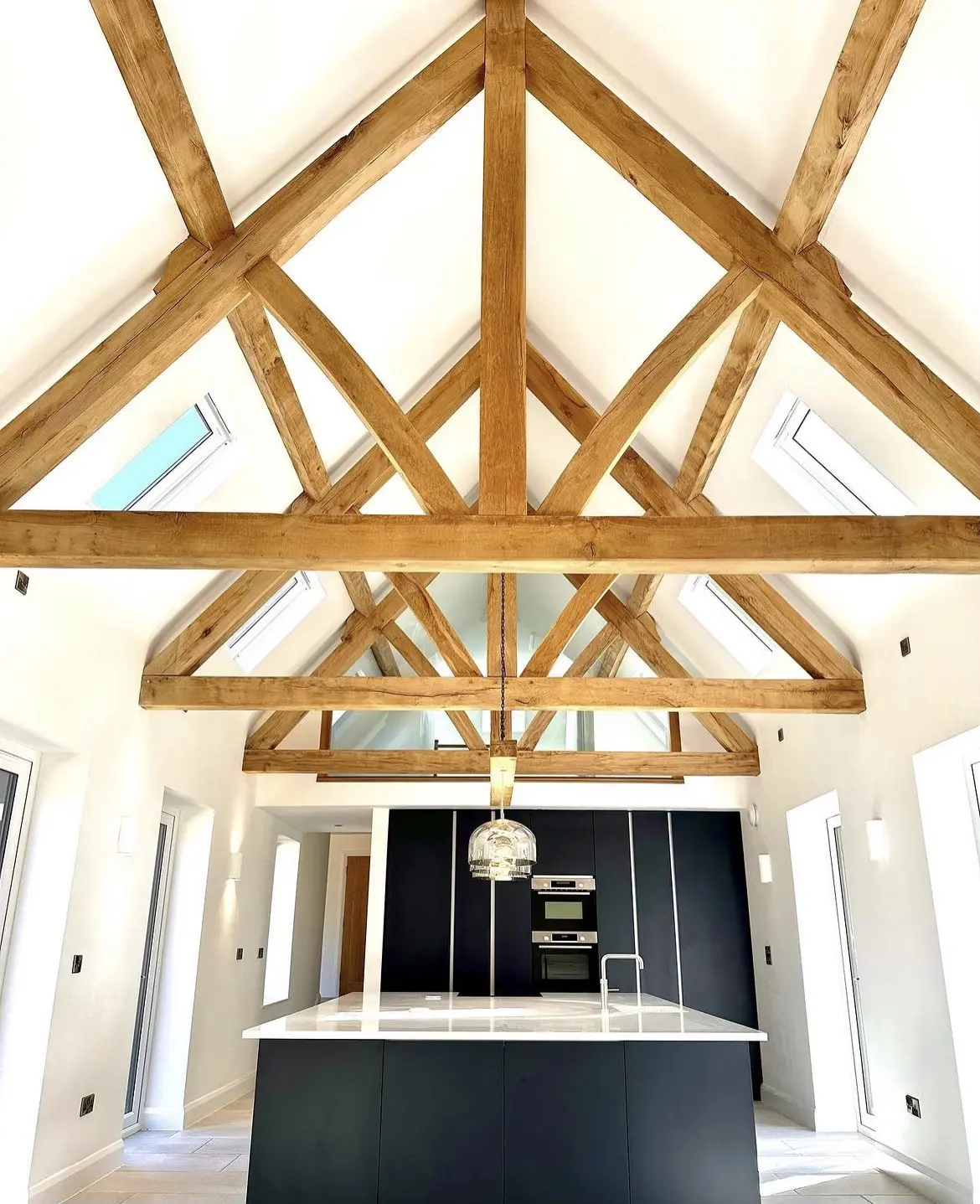
Transforming Kitchens with Custom Oak Beams and King Trusses
Rural Oak have elevated a modern kitchen space with classic Oak King Trusses to complete the infusion of contemporary and rustic aesthetics.